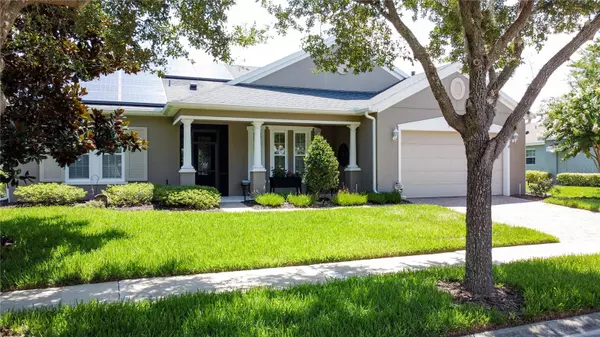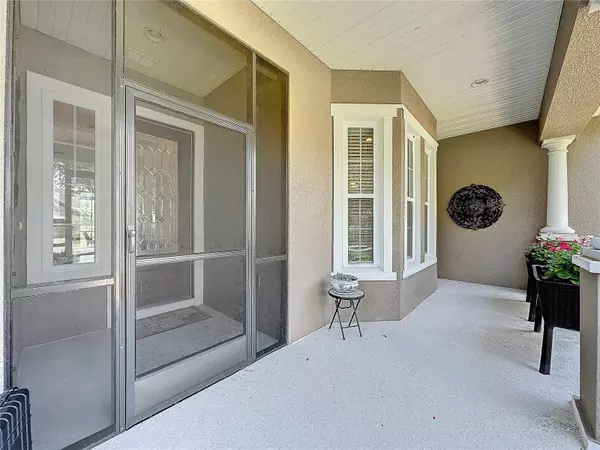
2 Beds
2 Baths
2,171 SqFt
2 Beds
2 Baths
2,171 SqFt
Key Details
Property Type Single Family Home
Sub Type Single Family Residence
Listing Status Active
Purchase Type For Sale
Square Footage 2,171 sqft
Price per Sqft $229
Subdivision Cascades/Groveland Ph 2
MLS Listing ID G5083631
Bedrooms 2
Full Baths 2
HOA Fees $549/mo
HOA Y/N Yes
Originating Board Stellar MLS
Year Built 2013
Annual Tax Amount $4,748
Lot Size 10,454 Sqft
Acres 0.24
Property Description
The home sits on a PREMIUM WIDE HOMESITE, overlooks an EXPANSIVE CONSERVATION VIEW and has NO REAR NEIGHBORS.
The footprint of the home features a 2 ½ GARAGE with epoxy finish, SPLIT 2 BEDROOMS, 2 BATHS, plus a DEN and an EXTENDED ROOF-COVERED AND SCREENED LANAI.
The PAVER DRIVEWAY and WALKWAY lead to the inviting SCREENED FRONT PORCH and GLASS DOOR with SIDE LIGHT. OPTIONS were carefully CHOSEN with a PROFESSIONAL DESIGN TEAM making this home truly EXCEPTIONAL.
Enter and you will be impressed with the DESIGNER TILED FOYER, CUSTOM ARCHES, HIGH CEILINGS, CROWN MOLDING, OVERSIZED DOORS and BASEBOARDS.
Your 42” KITCHEN CABINETS feature CROWN MOLDING, UNDERLIGHTING, POT AND PANS DRAWERS and PULL OUTS. GRANITE COUNTERTOPS, STAINLESS STEEL APPLIANCES, DESIGNER TILED BACKSPLASH, GAS RANGE, PREP ISLAND and a GENEROUS PANTRY grace your work and entertainment area.
The WELL-DESIGNED OPEN CONCEPT of LIVING and DINING ROOMS are flooded with NATURAL LIGHT, GENEROUS IN SIZE to accommodate oversized furniture, has a SCENIC VIEW plus has BUILT IN SURROUND-SOUND in the living room.
Your DEN/OFFICE/FLEX SPACE is adjacent to the living and dining rooms and the ideal space to fit your needs.
A special surprise awaits you as you open the OVERSIZED TRIPLE SLIDERS to the SCREENED and EXTENDED ROOF-COVERED LANAI. Here you will find an OUTDOOR KITCHEN with REFRIGERATOR, a FOUR-BURNER GAS GRILL WITH ROTISSERIE, an OUTDOOR TV CABINET, PAVER FLOOR, ROLL-UP BLINDS, Ceiling FANS and SURROUND SOUND.
Your PRIMARY BEDROOM is GENEROUS IN SIZE with the bonus of an EXTENDED SUITE CLOSET with CUSTOM CABINETRY and SHELVING like none other!
The PRIMARY BATHROOM has DUAL SINK VANITIES, GRANITE COUNTERTOPS, FRAMELESS GLASS ENCLOSED SHOWER with BENCH, SOAKING TUB with SEPARATE WATER CLOSET.
The GUEST BEDROOM has character with an ARCHED SPACE for a desk, vanity, additional storage or to display your memorabilia. The GUEST BATHROOM is just outside the door and features a DESIGNER TILED TUB/SHOWER combo with LISTELLO.
Check out the UTILITY/FLEX SPACE that leads to the garage. It includes CABINETRY, DESK SPACE, plenty of WORKSPACE and room for a wine cooler.
Trilogy Cascades of Groveland is a guard gated community centered around the 57,000 square ft. Magnolia House and focuses on exercise and entertainment. A full-service restaurant and bar, two gyms, indoor and outdoor pools, spas, a walking trail, dog park, tennis, pickle, and bocce ball await you. 50+ clubs, concerts, shows, demonstration kitchen, massage room, dance studio, poker lounge, golf simulator, billiards and more add to living your desired lifestyle. The HOA monthly fees include lawn/shrub maintenance, basic cable, internet with landline, home security monitoring, streetlights, street maintained gated front entrance and clubhouse amenities. Call now for your private showing.
Location
State FL
County Lake
Community Cascades/Groveland Ph 2
Zoning PUD
Rooms
Other Rooms Den/Library/Office, Inside Utility
Interior
Interior Features Ceiling Fans(s), Crown Molding, Eat-in Kitchen, High Ceilings, Living Room/Dining Room Combo, Open Floorplan, Primary Bedroom Main Floor, Solid Wood Cabinets, Split Bedroom, Stone Counters, Walk-In Closet(s), Window Treatments
Heating Natural Gas
Cooling Central Air
Flooring Carpet, Ceramic Tile
Furnishings Negotiable
Fireplace false
Appliance Cooktop, Dishwasher, Disposal, Dryer, Gas Water Heater, Washer
Laundry Gas Dryer Hookup, Inside, Laundry Room
Exterior
Exterior Feature Irrigation System, Lighting, Outdoor Grill, Outdoor Kitchen, Private Mailbox, Rain Gutters, Sidewalk, Sliding Doors
Parking Features Garage Door Opener, Golf Cart Parking, Tandem
Garage Spaces 3.0
Community Features Buyer Approval Required, Clubhouse, Deed Restrictions, Fitness Center, Gated Community - Guard, Golf Carts OK, Irrigation-Reclaimed Water, Pool, Restaurant, Sidewalks, Tennis Courts
Utilities Available Cable Connected, Electricity Connected, Natural Gas Connected, Sewer Connected, Solar, Sprinkler Recycled, Street Lights, Underground Utilities, Water Connected
Amenities Available Basketball Court, Cable TV, Clubhouse, Fitness Center, Gated, Pickleball Court(s), Pool, Recreation Facilities, Sauna, Shuffleboard Court, Spa/Hot Tub, Tennis Court(s)
View Park/Greenbelt, Trees/Woods, Water
Roof Type Shingle
Porch Covered, Enclosed, Front Porch, Patio, Screened
Attached Garage true
Garage true
Private Pool No
Building
Lot Description Conservation Area, Landscaped, Level, Oversized Lot, Sidewalk, Paved, Private
Story 1
Entry Level One
Foundation Slab
Lot Size Range 0 to less than 1/4
Builder Name Shea Homes
Sewer Public Sewer
Water Public
Architectural Style Contemporary
Structure Type Block,Stucco
New Construction false
Others
Pets Allowed Number Limit
HOA Fee Include Cable TV,Pool,Escrow Reserves Fund,Internet,Maintenance Structure,Management,Private Road,Recreational Facilities,Security
Senior Community Yes
Ownership Fee Simple
Monthly Total Fees $549
Acceptable Financing Cash, Conventional, FHA, VA Loan
Membership Fee Required Required
Listing Terms Cash, Conventional, FHA, VA Loan
Num of Pet 2
Special Listing Condition None


Find out why customers are choosing LPT Realty to meet their real estate needs
Learn More About LPT Realty






