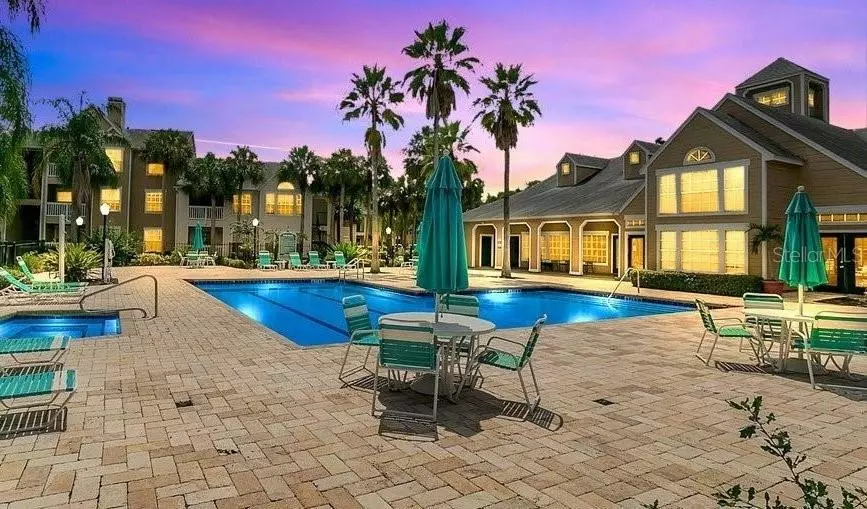2 Beds
2 Baths
934 SqFt
2 Beds
2 Baths
934 SqFt
Key Details
Property Type Condo
Sub Type Condominium
Listing Status Active
Purchase Type For Sale
Square Footage 934 sqft
Price per Sqft $208
Subdivision Tradewinds
MLS Listing ID O6241673
Bedrooms 2
Full Baths 2
HOA Fees $498/mo
HOA Y/N Yes
Originating Board Stellar MLS
Year Built 1989
Annual Tax Amount $2,539
Lot Size 8,276 Sqft
Acres 0.19
Property Description
Location
State FL
County Orange
Community Tradewinds
Zoning R-3B
Interior
Interior Features Ceiling Fans(s), High Ceilings, Kitchen/Family Room Combo, Open Floorplan, Split Bedroom, Stone Counters
Heating Central
Cooling Central Air
Flooring Tile, Wood
Furnishings Negotiable
Fireplace false
Appliance Dishwasher, Dryer, Microwave, Range, Refrigerator, Washer
Laundry Inside
Exterior
Exterior Feature Balcony, Courtyard, Irrigation System, Lighting, Rain Gutters
Community Features Clubhouse, Fitness Center, Park, Playground, Pool, Racquetball, Tennis Courts
Utilities Available BB/HS Internet Available, Electricity Connected, Water Connected
Amenities Available Clubhouse, Fitness Center, Park, Playground, Pool, Tennis Court(s)
Water Access Yes
Water Access Desc Lake
View Pool, Water
Roof Type Shingle
Porch Covered, Screened
Garage false
Private Pool No
Building
Lot Description Corner Lot, Near Public Transit, Sidewalk
Story 2
Entry Level One
Foundation Slab
Sewer Public Sewer
Water Public
Architectural Style Florida
Structure Type Wood Frame
New Construction false
Schools
High Schools Olympia High
Others
Pets Allowed Yes
HOA Fee Include Pool,Maintenance Structure,Recreational Facilities
Senior Community No
Pet Size Small (16-35 Lbs.)
Ownership Fee Simple
Monthly Total Fees $498
Acceptable Financing Cash, Conventional
Membership Fee Required Required
Listing Terms Cash, Conventional
Special Listing Condition None

Find out why customers are choosing LPT Realty to meet their real estate needs
Learn More About LPT Realty






