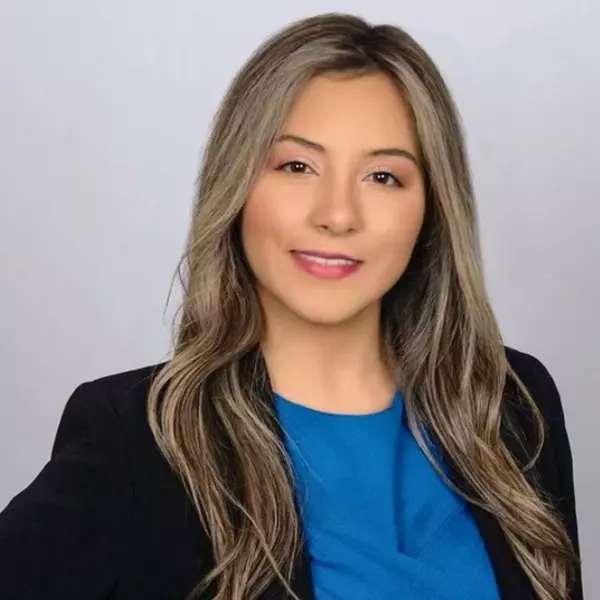
4 Beds
3 Baths
3,721 SqFt
4 Beds
3 Baths
3,721 SqFt
Key Details
Property Type Single Family Home
Sub Type Single Family Residence
Listing Status Pending
Purchase Type For Sale
Square Footage 3,721 sqft
Price per Sqft $362
Subdivision Cedars/Bellechase
MLS Listing ID O6251953
Bedrooms 4
Full Baths 3
Construction Status Financing
HOA Fees $462/mo
HOA Y/N Yes
Originating Board Stellar MLS
Year Built 2021
Annual Tax Amount $14,025
Lot Size 0.660 Acres
Acres 0.66
Lot Dimensions 205x141
Property Description
Known as the "Horse Capital of the World," Ocala is home to the World Equestrian Center, located just 12 miles away. Additionally, you'll find shopping, a major hospital, and a VA clinic just minutes away. Bellechase was thoughtfully designed to maintain the natural beauty of Florida's foliage while providing ample space for some of Ocala's finest homes. Residents can walk, jog, or bike along paved sidewalks and trails, and enjoy the park at the center of the subdivision for exercise, play, or picnics. Delight in the sights and sounds of the local wildlife that often visits the surrounding Florida landscape.
This stunning home, seemingly built yesterday, features four bedrooms, three bathrooms, and a home office/den, all perfectly situated within 3,721 square feet. The saltwater pool boasts a 400,000 BTU gas heater that warms both the hot tub and the pool, complemented by LED lighting and brick paver coping, making it an ideal space for entertaining family and friends. The home is equipped with state-of-the-art security and surround sound audio that can be enjoyed throughout the main areas, including the pool area. For added privacy during gatherings, remote control privacy screens cover the patio and outdoor kitchen. Additionally, the home includes a 22KW Generac gas generator, ensuring comfort and enjoyment at all times. With 24-hour guarded gate security and the tranquility that Ocala, the Horse Capital of the World, has to offer, this community truly stands out.
Location
State FL
County Marion
Community Cedars/Bellechase
Zoning PD01
Rooms
Other Rooms Den/Library/Office, Great Room, Inside Utility
Interior
Interior Features Ceiling Fans(s), Coffered Ceiling(s), Crown Molding, Eat-in Kitchen, High Ceilings, Open Floorplan, Primary Bedroom Main Floor, Solid Surface Counters, Split Bedroom, Stone Counters, Walk-In Closet(s)
Heating Electric, Natural Gas
Cooling Central Air
Flooring Other
Fireplaces Type Decorative, Family Room, Gas
Furnishings Negotiable
Fireplace true
Appliance Built-In Oven, Cooktop, Dishwasher, Disposal, Exhaust Fan, Gas Water Heater, Kitchen Reverse Osmosis System, Microwave, Range Hood, Refrigerator, Tankless Water Heater, Water Softener
Laundry Inside, Laundry Room
Exterior
Exterior Feature Irrigation System, Lighting, Outdoor Kitchen, Rain Gutters, Sidewalk, Sliding Doors
Garage Spaces 3.0
Pool Chlorine Free, Deck, Gunite, Heated, In Ground, Lighting, Pool Alarm, Pool Sweep, Salt Water, Screen Enclosure
Community Features Deed Restrictions, Golf Carts OK
Utilities Available Electricity Connected
Roof Type Shingle
Attached Garage true
Garage true
Private Pool Yes
Building
Entry Level One
Foundation Slab
Lot Size Range 1/2 to less than 1
Sewer Public Sewer
Water Public
Structure Type Block,Concrete,Stucco
New Construction false
Construction Status Financing
Others
Pets Allowed Yes
HOA Fee Include Guard - 24 Hour,Maintenance Grounds
Senior Community No
Ownership Fee Simple
Monthly Total Fees $462
Acceptable Financing Cash, Conventional, Other, VA Loan
Membership Fee Required Required
Listing Terms Cash, Conventional, Other, VA Loan
Special Listing Condition None


Find out why customers are choosing LPT Realty to meet their real estate needs
Learn More About LPT Realty






