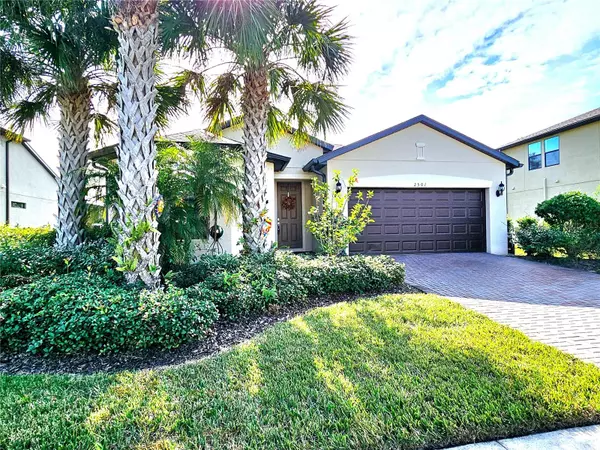
3 Beds
2 Baths
1,654 SqFt
3 Beds
2 Baths
1,654 SqFt
Key Details
Property Type Single Family Home
Sub Type Single Family Residence
Listing Status Active
Purchase Type For Sale
Square Footage 1,654 sqft
Price per Sqft $217
Subdivision Cedar Grove Ph 1B
MLS Listing ID N6135833
Bedrooms 3
Full Baths 2
HOA Fees $678/qua
HOA Y/N Yes
Originating Board Stellar MLS
Year Built 2018
Annual Tax Amount $3,720
Lot Size 7,405 Sqft
Acres 0.17
Lot Dimensions 65Wx116.28L
Property Description
The heart of the home is the expansive kitchen, thoughtfully designed for both casual living and entertaining. It features granite countertops, stainless steel appliances, a spacious kitchen island with bar seating, and an abundance of cabinet space to keep everything organized. The seamless flow into the dining and living areas makes this home ideal for hosting gatherings or enjoying quiet nights in.
Elegant porcelain tile spans the main living areas, while the carpeted bedrooms provide warmth and comfort. Plantation shutters add a touch of sophistication throughout the home, while hurricane shutters and lanai blinds provide peace of mind and practicality. The fully fenced backyard offers preserve views with space for your pets, outdoor activities, gardening, or simply relaxing in the Florida sunshine.
The primary suite is a tranquil retreat with a spacious walk-in closet conveniently located in the en suite bathroom. The primary bath features a dual vanity with granite countertops, a large walk-in shower, and a generous linen closet for all your storage needs. The two additional bedrooms are equally versatile, with one currently being used as a home office, perfect for remote work or hobbies.
Other features include a large great room that serves as the central hub of the home, a screened lanai ideal for enjoying the outdoors, and a beautifully maintained yard. This home is perfectly situated near community amenities, including a pool and playground, and is just a short drive to shopping, dining, and top-rated schools.
Whether you're looking for a family home or a peaceful retreat, this property has it all. Schedule your private showing today and experience the lifestyle you've been dreaming of!
Location
State FL
County Sarasota
Community Cedar Grove Ph 1B
Zoning PCDN
Rooms
Other Rooms Great Room
Interior
Interior Features Ceiling Fans(s), Eat-in Kitchen, High Ceilings, Open Floorplan, Primary Bedroom Main Floor, Solid Wood Cabinets, Split Bedroom, Stone Counters, Walk-In Closet(s)
Heating Central, Electric
Cooling Central Air
Flooring Carpet, Tile
Furnishings Unfurnished
Fireplace false
Appliance Cooktop, Dishwasher, Disposal, Dryer, Electric Water Heater, Microwave, Range, Refrigerator, Washer
Laundry Inside, Laundry Room
Exterior
Exterior Feature Hurricane Shutters, Irrigation System, Private Mailbox, Sidewalk, Sliding Doors
Parking Features Driveway, Garage Door Opener
Garage Spaces 2.0
Fence Fenced, Other
Community Features Deed Restrictions, Irrigation-Reclaimed Water, Playground, Pool, Sidewalks
Utilities Available Cable Connected, Electricity Connected, Public, Sewer Connected, Street Lights
Amenities Available Fence Restrictions, Playground, Pool
Roof Type Shingle
Attached Garage true
Garage true
Private Pool No
Building
Entry Level One
Foundation Slab
Lot Size Range 0 to less than 1/4
Sewer Public Sewer
Water Public
Structure Type Block,Stucco
New Construction false
Schools
Elementary Schools Toledo Blade Elementary
Middle Schools Woodland Middle School
High Schools North Port High
Others
Pets Allowed Cats OK, Dogs OK
HOA Fee Include Common Area Taxes,Pool,Escrow Reserves Fund,Maintenance Grounds,Management
Senior Community No
Ownership Fee Simple
Monthly Total Fees $251
Membership Fee Required Required
Num of Pet 2
Special Listing Condition None


Find out why customers are choosing LPT Realty to meet their real estate needs
Learn More About LPT Realty






