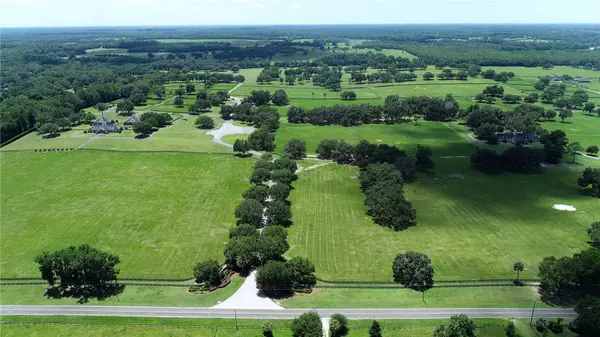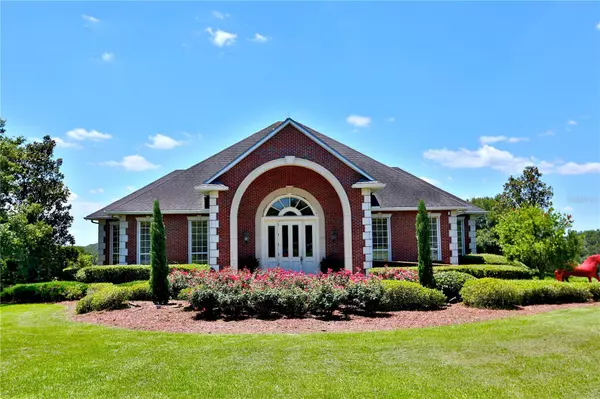
4 Beds
2 Baths
1,884 SqFt
4 Beds
2 Baths
1,884 SqFt
Key Details
Property Type Single Family Home
Sub Type Farm
Listing Status Active
Purchase Type For Sale
Square Footage 1,884 sqft
Price per Sqft $9,288
Subdivision Ag-Non
MLS Listing ID OM691230
Bedrooms 4
Full Baths 2
HOA Y/N No
Originating Board Stellar MLS
Year Built 1999
Annual Tax Amount $34,008
Lot Size 400.000 Acres
Acres 400.0
Property Description
Elegant office encompasses 3,984 +/- SF of superior craftsmanship, a striking brick façade, & durable asphalt shingle roofing. Inside, you'll find an elegant lobby/reception area, comfortable lounge/meeting room, & numerous private offices, including an executive CEO office complete with a beverage bar & a private ¾ bath. The thoughtfully designed layout features a spacious conference room, copy/fax room, & kitchen/break area, complemented by a welcoming exterior-covered porch. The overall quality of construction is simply outstanding. The property has fiber optic internet cabling, offering modern connectivity amidst nature's beauty.
This exceptional farm includes a 5,400 +/- SF breeding barn featuring 6 premium stalls, a 13'x13' holding stall, and a dedicated observance/vet/office area. An open lab workspace & wash stall for mares further enhance the breeding experience. West wing of the barn is home to a generous 40'X40' breeding shed, boasting a concrete floor cushioned with 1” thick rubber matting for the comfort of your equine horses. Excellent center-aisle quality construction with decorative cupola, as well as copper accents and decorative small cupolas center-aisle.
Adjacent to the breeding barn, the stallion barns feature durable concrete block construction with charming brick accents and copper, highlighted by an elegant cupola. Each stable is equipped with seven spacious 16'X16' stalls, wash areas with protective rubber matting, and dedicated tack/feed areas. The double-metal entrance doors boast top-notch hardware and decorative windows, ensuring style and functionality.
Spanning approximately 9,618 SF, the broodmare barn offers 27 stalls, including 24 generously sized 12'X12' stalls and (3) 12'X17' foaling stalls. With a 1/2 bath and a 1/1 apartment, this barn combines luxury with essential amenities.
Experience the luxury of a 9,618 +/- SF training barn constructed with concrete block and adorned with elegant brick accents. This facility includes 23 premium stalls, (3) 12'X17' foaling stalls, 1/2 bath, lab area, feed room, and an inviting 1/1 apartment. European free walker, with an inner covered riding area, & round pen surrounded by meticulously landscaped areas illuminated by uplighting.
The general manager's residence boasts approximately 1,884 +/- SF of living space, featuring vaulted ceilings, aluminum sash windows, & stylish decorative lighting throughout. The interior is thoughtfully designed with 4 bedrooms & 2 baths, including an owner's suite with a spacious bathroom. Additional property highlights include covered porches, beautifully landscaped grounds, & a secure gated entrance.
The maintenance shop includes a 20'X30' office and workshop with a half bath and ample storage alongside 3,617 square feet of work area with two overhead roll-up doors. A spacious 5,442+/- square foot parking area ensures abundant space for all your needs. A 3 Bedroom, 3 bath employee home. Elevated loading docks are conveniently located near the breeding and stallion barns, featuring approximately 270 linear feet of concrete walls and four efficient loading stations. All barn roofs have been recently replaced with new ones.
This extraordinary horse farm offers a wealth of amenities and unmatched quality that truly must be seen and appreciated.
Location
State FL
County Marion
Community Ag-Non
Zoning A1
Interior
Interior Features Cathedral Ceiling(s), Ceiling Fans(s), Eat-in Kitchen
Heating Heat Pump
Cooling Central Air
Flooring Tile
Furnishings Unfurnished
Fireplace false
Appliance Dishwasher, Microwave, Range
Laundry Laundry Room
Exterior
Exterior Feature Irrigation System, Lighting, Storage
Fence Board
Utilities Available Electricity Connected, Underground Utilities
View Trees/Woods
Roof Type Shingle
Porch Covered, Front Porch, Rear Porch
Garage false
Private Pool No
Building
Lot Description Farm, Gentle Sloping, In County, Landscaped, Pasture, Paved, Zoned for Horses
Story 1
Entry Level One
Foundation Slab
Lot Size Range 200 to less than 500
Sewer Septic Tank
Water Well
Architectural Style Traditional
Structure Type Block,Stucco
New Construction false
Schools
Elementary Schools Reddick-Collier Elem. School
Middle Schools North Marion Middle School
High Schools North Marion High School
Others
Senior Community No
Ownership Fee Simple
Acceptable Financing Cash, Conventional
Horse Property Round Pen, Stable(s)
Listing Terms Cash, Conventional
Special Listing Condition None


Find out why customers are choosing LPT Realty to meet their real estate needs
Learn More About LPT Realty






