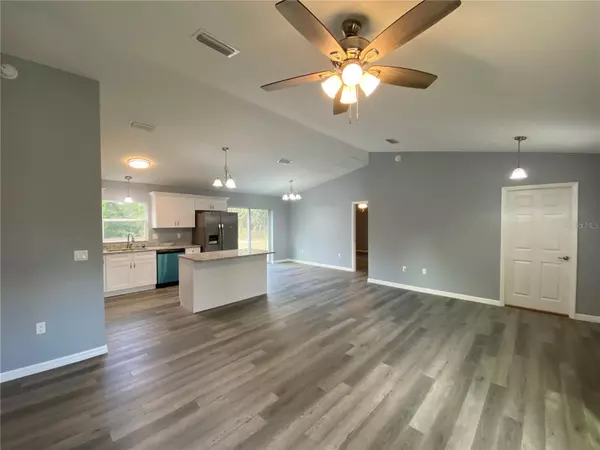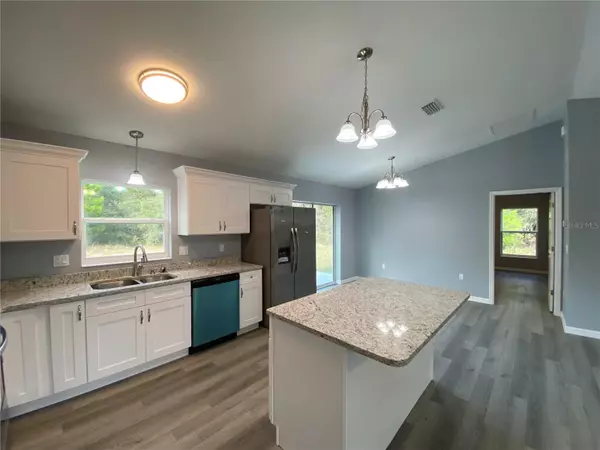
3 Beds
2 Baths
1,380 SqFt
3 Beds
2 Baths
1,380 SqFt
Key Details
Property Type Single Family Home
Sub Type Single Family Residence
Listing Status Active
Purchase Type For Rent
Square Footage 1,380 sqft
Subdivision Marion Oaks
MLS Listing ID OM691456
Bedrooms 3
Full Baths 2
HOA Y/N No
Originating Board Stellar MLS
Year Built 2021
Lot Size 0.520 Acres
Acres 0.52
Lot Dimensions 130x175
Property Description
Custom Home offers open floor plan with spacious living room & dining room with vaulted ceilings. Gorgeous kitchen with island/breakfast bar, granite counters, upgraded soft-close cabinets, Stainless steel appliances, & pantry. Luxury vinyl plank flooring throughout with ceramic tile in bathrooms. 5" baseboards. Split floor plan. Master bedroom suite has oversized walk-in closet, dual sinks/granite counter, upgraded cabinets, walk-in shower w/ceramic tile, linen closet. Guest bath has granite counter/upgraded cabinet w/ shower/tub combo. 2 car garage w/opener. 12x12 open patio. Concrete block w/stucco construction. Convenient location to shopping, dining, parks, library, golf, & I-75.
All RPM Diversified residents are enrolled in the Resident Benefits Package (RBP) for $39.95/month which includes renters insurance, credit building to help boost your credit score with timely rent payments, $1M Identity Protection, HVAC air filter delivery (for applicable properties), move-in concierge service making utility connection and home service setup a breeze during your move-in, our best-in-class resident rewards program, and much more! More details upon application.
Non-Smoking Home. Renter's Insurance is required!
First and Security required to Move-In, Lease administration fee, additional fees required!
Our property offers deposit-free leasing using Obligo billing authorization technology (for qualified renters).
Available with no security deposit with Obligo!
There are restrictions on pets, if pets are allowed, there will be additional fees required.
Location
State FL
County Marion
Community Marion Oaks
Interior
Interior Features Open Floorplan, Solid Wood Cabinets, Stone Counters, Thermostat, Walk-In Closet(s), Window Treatments
Heating Central, Electric
Cooling Central Air
Furnishings Unfurnished
Appliance Dishwasher, Electric Water Heater, Microwave, Range, Refrigerator
Laundry Laundry Room
Exterior
Garage Spaces 2.0
Attached Garage true
Garage true
Private Pool No
Building
Story 1
Entry Level One
New Construction false
Others
Pets Allowed Monthly Pet Fee, Number Limit
Senior Community No
Pet Size Small (16-35 Lbs.)
Num of Pet 2


Find out why customers are choosing LPT Realty to meet their real estate needs
Learn More About LPT Realty






