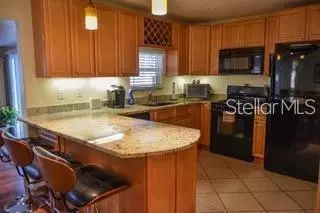2 Beds
2 Baths
912 SqFt
2 Beds
2 Baths
912 SqFt
Key Details
Property Type Mobile Home
Sub Type Mobile Home - Pre 1976
Listing Status Active
Purchase Type For Sale
Square Footage 912 sqft
Price per Sqft $235
Subdivision Lake Tarpon Mobile Home Village
MLS Listing ID TB8334117
Bedrooms 2
Full Baths 2
HOA Fees $106/mo
HOA Y/N Yes
Originating Board Stellar MLS
Year Built 1966
Annual Tax Amount $2,918
Lot Size 6,098 Sqft
Acres 0.14
Property Description
Location
State FL
County Pinellas
Community Lake Tarpon Mobile Home Village
Zoning R-6
Interior
Interior Features Ceiling Fans(s), Eat-in Kitchen, Open Floorplan, Split Bedroom, Stone Counters, Window Treatments
Heating Central, Electric
Cooling Central Air, Wall/Window Unit(s)
Flooring Ceramic Tile, Laminate
Fireplace false
Appliance Dishwasher, Disposal, Dryer, Electric Water Heater, Microwave, Range, Refrigerator, Washer
Laundry In Garage
Exterior
Exterior Feature Irrigation System, Private Mailbox, Sidewalk, Sliding Doors
Garage Spaces 1.0
Community Features Buyer Approval Required, Clubhouse, Deed Restrictions, Golf Carts OK, Pool, Sidewalks
Utilities Available Cable Available, Electricity Connected, Fire Hydrant, Propane, Sewer Connected, Sprinkler Well, Street Lights
Amenities Available Clubhouse, Fence Restrictions, Lobby Key Required, Pool, Shuffleboard Court
Roof Type Membrane,Metal
Attached Garage true
Garage true
Private Pool No
Building
Entry Level One
Foundation Pillar/Post/Pier
Lot Size Range 0 to less than 1/4
Sewer Private Sewer
Water Private
Structure Type Vinyl Siding,Wood Frame
New Construction false
Others
Pets Allowed No
HOA Fee Include Common Area Taxes,Pool,Escrow Reserves Fund,Management,Private Road,Trash
Senior Community Yes
Ownership Fee Simple
Monthly Total Fees $106
Acceptable Financing Cash
Membership Fee Required Required
Listing Terms Cash
Special Listing Condition None

Find out why customers are choosing LPT Realty to meet their real estate needs
Learn More About LPT Realty






