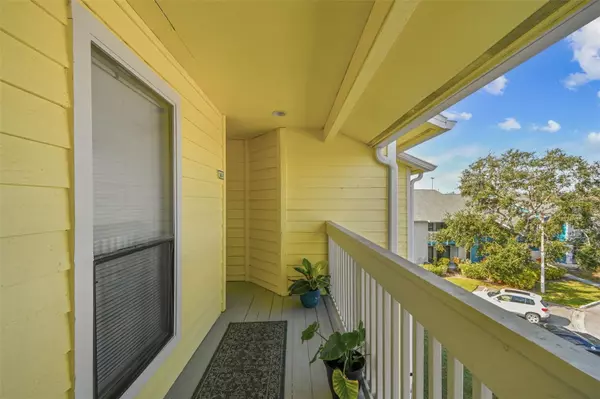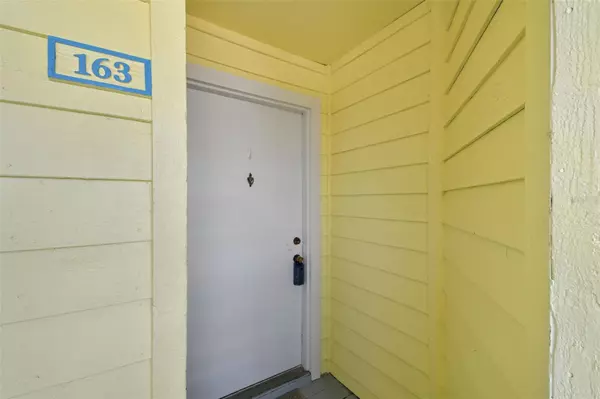3 Beds
2 Baths
1,128 SqFt
3 Beds
2 Baths
1,128 SqFt
Key Details
Property Type Condo
Sub Type Condominium
Listing Status Active
Purchase Type For Sale
Square Footage 1,128 sqft
Price per Sqft $243
Subdivision Harbor Club Condo
MLS Listing ID W7871089
Bedrooms 3
Full Baths 2
Condo Fees $610
HOA Y/N No
Originating Board Stellar MLS
Year Built 1985
Annual Tax Amount $2,833
Property Description
The kitchen is excellent for culinary enthusiasts with newer appliances —it's a perfect size to create cooking videos, as the current owners have done. Adjacent to the kitchen, you'll find a convenient laundry room on one side and a dining room on the other, making the layout practical and comfortable.
The living room is spacious and it opens to a private balcony through sliding glass doors, where you can soak up the Florida sunshine. There is also a storage closet for some of your extra items.
The split floor plan provides privacy and space. The primary bedroom features an ensuite bath, while the two additional bedrooms on the opposite side share a full bath. All bedrooms are generously sized and include walk-in closets, offering ample storage.
This condo's location is unbeatable. It's just steps from the Pinellas Trail and minutes from the charming towns of Dunedin, Tarpon Springs, and Clearwater. Even better, this building and parking area remained untouched by hurricane flooding. The buildings are currently being upgraded on the outside including fresh paint and replacing panels, this upgrade should be completed soon.
This is an incredible opportunity to enjoy Florida living at its best in a vibrant and desirable community! Don't miss out!
Location
State FL
County Pinellas
Community Harbor Club Condo
Direction S
Interior
Interior Features Living Room/Dining Room Combo, Split Bedroom, Walk-In Closet(s), Window Treatments
Heating Central
Cooling Central Air
Flooring Laminate, Tile
Furnishings Unfurnished
Fireplace false
Appliance Dishwasher, Microwave, Range, Refrigerator
Laundry Laundry Room
Exterior
Exterior Feature Balcony, Sliding Doors, Storage
Community Features Clubhouse, Pool, Tennis Courts
Utilities Available Cable Available, Electricity Available, Sewer Connected, Water Connected
Roof Type Shingle
Garage false
Private Pool No
Building
Story 1
Entry Level One
Foundation Slab
Lot Size Range Non-Applicable
Sewer Public Sewer
Water None
Structure Type Wood Frame
New Construction false
Others
Pets Allowed Size Limit, Yes
HOA Fee Include Maintenance Structure,Maintenance Grounds,Pool,Trash,Water
Senior Community No
Pet Size Medium (36-60 Lbs.)
Ownership Condominium
Monthly Total Fees $610
Acceptable Financing Cash, Conventional
Membership Fee Required Required
Listing Terms Cash, Conventional
Num of Pet 2
Special Listing Condition None

Find out why customers are choosing LPT Realty to meet their real estate needs
Learn More About LPT Realty






