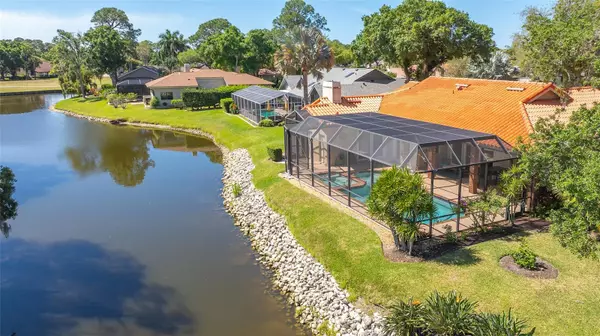$860,000
$894,900
3.9%For more information regarding the value of a property, please contact us for a free consultation.
3 Beds
3 Baths
2,526 SqFt
SOLD DATE : 06/18/2024
Key Details
Sold Price $860,000
Property Type Single Family Home
Sub Type Single Family Residence
Listing Status Sold
Purchase Type For Sale
Square Footage 2,526 sqft
Price per Sqft $340
Subdivision Misty Oaks
MLS Listing ID A4606980
Sold Date 06/18/24
Bedrooms 3
Full Baths 2
Half Baths 1
Construction Status Financing,Inspections
HOA Fees $12/ann
HOA Y/N Yes
Originating Board Stellar MLS
Year Built 1987
Lot Size 0.330 Acres
Acres 0.33
Property Description
Enjoy one of the finest lakefront views from this spectacular home located on a cul-de-sac in Misty Oaks at Palm-Aire Country Club. This wonderful 3 bedroom, 2.5 bath pool home with family room overlooks the 5th green of the golf course. Over $200,000 in upgrades and additions make this home so special. The spacious kitchen is perfect for the chef in you featuring wood cabinets with soft-close doors and drawers, frosted glass cabinet doors, marble counter tops, stainless appliances and vent hood, breakfast bar and breakfast nook. Adjoining the kitchen, is a large family room featuring a fireplace with large-screen TV over it, built in bookshelves and cabinets—the perfect spot for entertaining. The large master suite has a walk-in closet, crown molding and sliders to the pool area with waterfront view. The newly redone master bath has a double vanity, large walk-in shower with an etched glass window and toilet closet. The home is built around the expansive outdoor area that is made for entertaining. It features an over-sized pool and Jacuzzi, pool bath, and covered seating area all benefiting from the private, waterfront view. The windows are impact glass, and the pool sliders have electric hurricane shutters.
Location
State FL
County Manatee
Community Misty Oaks
Zoning RSF4.5/W
Rooms
Other Rooms Den/Library/Office, Family Room
Interior
Interior Features Built-in Features, Cathedral Ceiling(s), Ceiling Fans(s), Crown Molding, Eat-in Kitchen, High Ceilings, L Dining, Open Floorplan, Primary Bedroom Main Floor, Solid Wood Cabinets, Split Bedroom, Stone Counters, Walk-In Closet(s), Window Treatments
Heating Central, Electric
Cooling Central Air
Flooring Tile, Wood
Furnishings Negotiable
Fireplace true
Appliance Built-In Oven, Cooktop, Dishwasher, Disposal, Dryer, Electric Water Heater, Microwave, Range, Range Hood, Refrigerator, Washer
Laundry Electric Dryer Hookup, Inside, Laundry Room, Washer Hookup
Exterior
Exterior Feature Hurricane Shutters, Lighting, Private Mailbox, Rain Gutters, Sidewalk, Sliding Doors
Parking Features Driveway, Garage Door Opener
Garage Spaces 2.0
Pool Auto Cleaner, Deck, Gunite, In Ground, Outside Bath Access, Pool Alarm, Pool Sweep, Screen Enclosure
Community Features Golf Carts OK, Golf, Sidewalks, Tennis Courts
Utilities Available Cable Connected, Electricity Connected, Public, Sewer Connected, Sprinkler Meter, Water Connected
Waterfront Description Lake
View Y/N 1
View Golf Course, Pool, Water
Roof Type Tile
Porch Covered, Front Porch, Screened
Attached Garage true
Garage true
Private Pool Yes
Building
Lot Description Cul-De-Sac, In County, Landscaped, On Golf Course, Oversized Lot, Private, Sidewalk, Street Dead-End, Paved
Story 1
Entry Level One
Foundation Slab
Lot Size Range 1/4 to less than 1/2
Sewer Public Sewer
Water Public
Architectural Style Contemporary, Custom
Structure Type Block,Brick
New Construction false
Construction Status Financing,Inspections
Others
Pets Allowed Cats OK, Dogs OK
Senior Community No
Ownership Fee Simple
Monthly Total Fees $12
Acceptable Financing Cash, Conventional, VA Loan
Membership Fee Required Required
Listing Terms Cash, Conventional, VA Loan
Special Listing Condition None
Read Less Info
Want to know what your home might be worth? Contact us for a FREE valuation!

Our team is ready to help you sell your home for the highest possible price ASAP

© 2025 My Florida Regional MLS DBA Stellar MLS. All Rights Reserved.
Bought with WHITE SANDS REALTY GROUP FL
Find out why customers are choosing LPT Realty to meet their real estate needs
Learn More About LPT Realty






