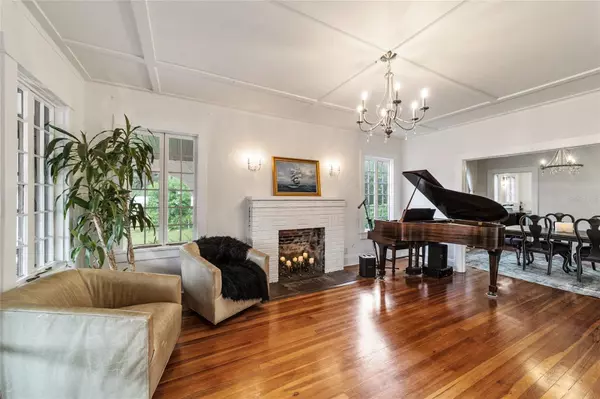$500,000
$550,000
9.1%For more information regarding the value of a property, please contact us for a free consultation.
4 Beds
3 Baths
2,222 SqFt
SOLD DATE : 07/18/2024
Key Details
Sold Price $500,000
Property Type Single Family Home
Sub Type Single Family Residence
Listing Status Sold
Purchase Type For Sale
Square Footage 2,222 sqft
Price per Sqft $225
Subdivision Palmetto Park Rev
MLS Listing ID OM679984
Sold Date 07/18/24
Bedrooms 4
Full Baths 3
Construction Status Appraisal,Inspections
HOA Y/N No
Originating Board Stellar MLS
Year Built 1938
Annual Tax Amount $6,774
Lot Size 9,583 Sqft
Acres 0.22
Lot Dimensions 75x125
Property Description
Welcome to your charming oasis in downtown Ocala! This delightful bungalow boasts 3 bedrooms and 2 baths in the main home, along with a bonus 1 bedroom, 1 bath detached garage apartment – offering fantastic income potential. Step onto the inviting screen-enclosed front porch, perfect for enjoying those warm Florida evenings. Inside, you'll find a formal sitting room and separate dining room, ideal for entertaining guests. The kitchen features a cozy breakfast nook that opens to the family room, creating a warm and inviting atmosphere. The master bedroom, conveniently located downstairs, offers privacy and comfort. Master bathroom has been recently updated with a new vanity, tile, and commode, adding a touch of modern elegance. Upstairs, two bedrooms and a bath provide ample space for family or guests, with the front bedroom boasting a large walk-in closet . There is also an additional small office. The detached carriage house apartment has been completely remodeled and presents a fantastic rental opportunity, whether for short or long-term stays. Light and bright kitchen with new tile flooring, new refrigerator and stove. Great living space with separate bedroom and bath. Also additional brand new stackable washer & dryer, never used. Two separate garage bays downstairs feature mini splits, ideal for storage or converting into additional living space. A third smaller bay serves as a great workshop, catering to various needs. Outdoors, a covered area provides a wonderful spot for outdoor entertainment, while the entire backyard is enclosed by new wood fencing, ensuring privacy and security. Pool permits have already been pulled with gorgeous renderings, offering the opportunity to create your own private oasis. With two addresses and separate electric meters, this home offers versatility and potential. Whether you're looking for a comfortable primary home with rental income, or seeking a savvy investment opportunity, this property has it all. You are just a short golf cart ride away from Downtown Ocala restaurants & shops! Don’t miss your chance to make this your own piece of paradise in the heart of Central Florida! 2021 ROOF, 2022 HVAC FOR MAIN HOME, 2023 - 4 MINI SPLITS FOR GARAGE & APARTMENT, 2024 GAS TANKLESS HOT WATER HEATER.
Location
State FL
County Marion
Community Palmetto Park Rev
Zoning R2
Rooms
Other Rooms Family Room, Formal Dining Room Separate, Formal Living Room Separate, Garage Apartment, Inside Utility
Interior
Interior Features Built-in Features, Ceiling Fans(s), Eat-in Kitchen, High Ceilings, Primary Bedroom Main Floor, Skylight(s), Split Bedroom, Thermostat, Walk-In Closet(s), Window Treatments
Heating Central
Cooling Central Air, Mini-Split Unit(s)
Flooring Laminate, Tile, Wood
Fireplaces Type Decorative, Living Room
Furnishings Unfurnished
Fireplace true
Appliance Dishwasher, Microwave, Range, Refrigerator
Laundry Corridor Access, Electric Dryer Hookup, Washer Hookup
Exterior
Exterior Feature Awning(s), Sidewalk
Parking Features Covered, Driveway, On Street, Split Garage
Garage Spaces 3.0
Fence Wood
Utilities Available Electricity Connected, Public, Sewer Connected, Water Connected
Roof Type Shingle
Porch Covered, Front Porch, Screened
Attached Garage false
Garage true
Private Pool No
Building
Entry Level Two
Foundation Crawlspace
Lot Size Range 0 to less than 1/4
Sewer Public Sewer
Water Public
Structure Type Stucco,Wood Frame
New Construction false
Construction Status Appraisal,Inspections
Schools
Elementary Schools Eighth Street Elem. School
Middle Schools Osceola Middle School
High Schools Forest High School
Others
Pets Allowed Yes
Senior Community No
Ownership Fee Simple
Acceptable Financing Cash, Conventional, FHA, VA Loan
Listing Terms Cash, Conventional, FHA, VA Loan
Special Listing Condition None
Read Less Info
Want to know what your home might be worth? Contact us for a FREE valuation!

Our team is ready to help you sell your home for the highest possible price ASAP

© 2024 My Florida Regional MLS DBA Stellar MLS. All Rights Reserved.
Bought with CRYSTAL SNOOK REAL ESTATE

Find out why customers are choosing LPT Realty to meet their real estate needs
Learn More About LPT Realty






